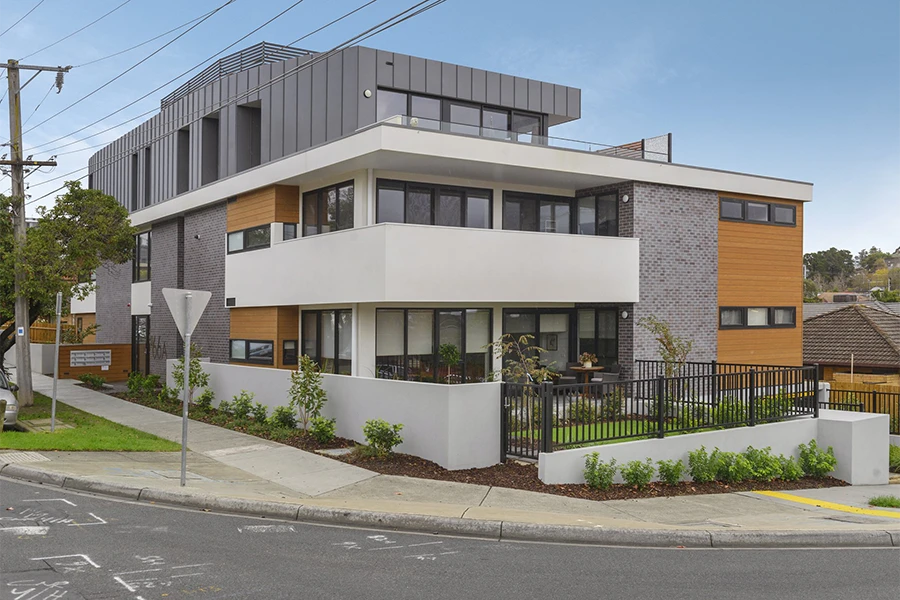The property consists of a circa 2000’s three-storey residential apartment development containing a total of twelve units and includes a basement car park. Construction generally comprises block walls, lightweight construction, aluminium windows, and metal deck roofing. In addition, the common property includes major infrastructure such as Fire Detection, Mechanical Ventilation, Passenger Lift, Access & Security, hydraulic services as well as external and internal finishes such as painting and carpet.
Whilst the development is a tier 3 and is not legislated to implement a Maintenance Plan, the Owners Corporation recognises the importance of long-term planning to ensure their investment is maintained in a proactive manner and help avoid unforeseen special levies in the future.
The resultant budget requirements were ~$1,200 per lot annually which was considered reasonable given the infrastructure and long-term major costs estimated. The proposed budget was happily adopted by all stakeholders.
This case study illustrates that having good decision makers involved on the committee, clearly defining its infrastructure, setting realistic goals and expectations, will result in the common property and its infrastructure being maintained. This ensures that all users equally contribute to the use of the common property and any future major expenses will be dealt with the existing funds in the Owners Corporation Maintenance Fund.
Tier 3
12 No Lots
$0 Starting Balance
$1,200 Ave Cost Per Lot
MABI
/Planning-Ahead/Mabi.png?width=200&height=109)


